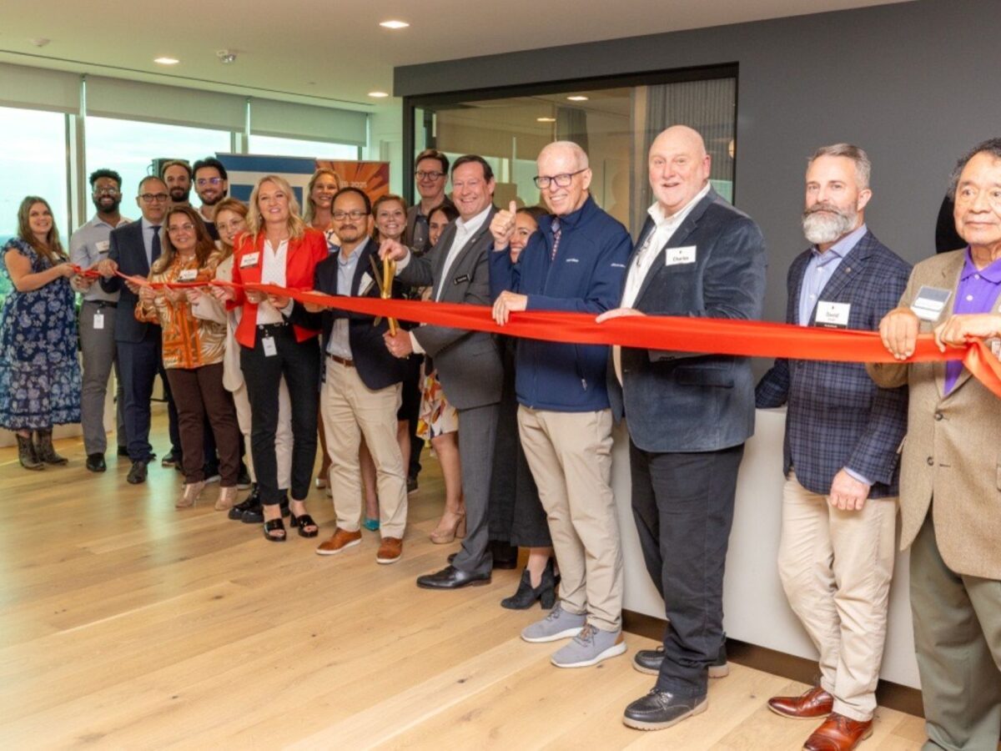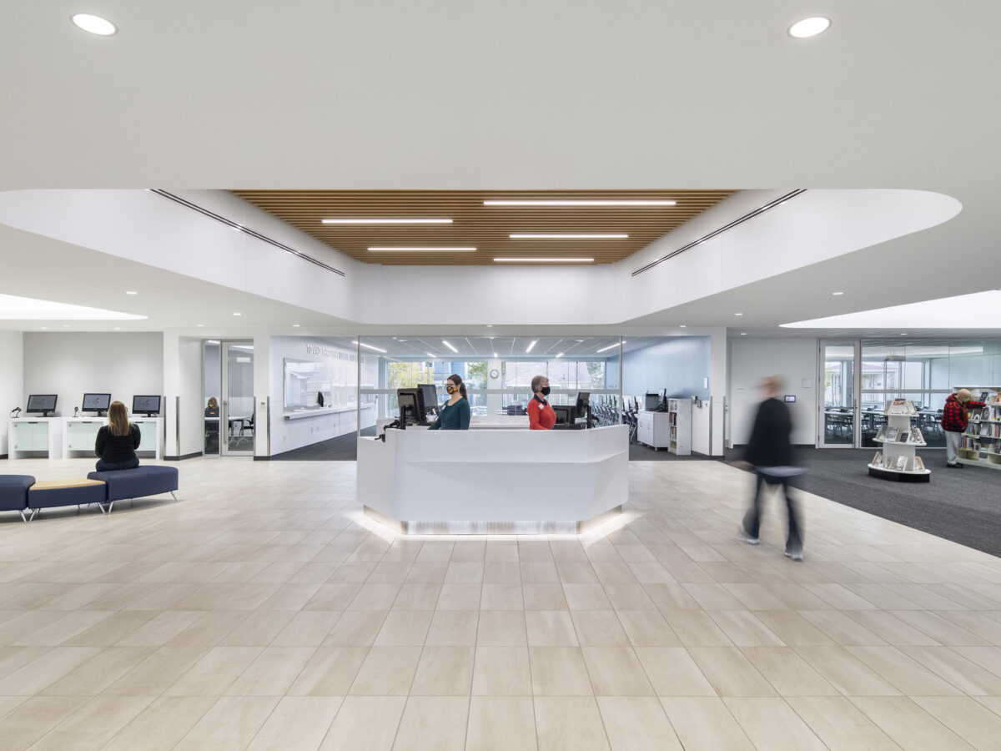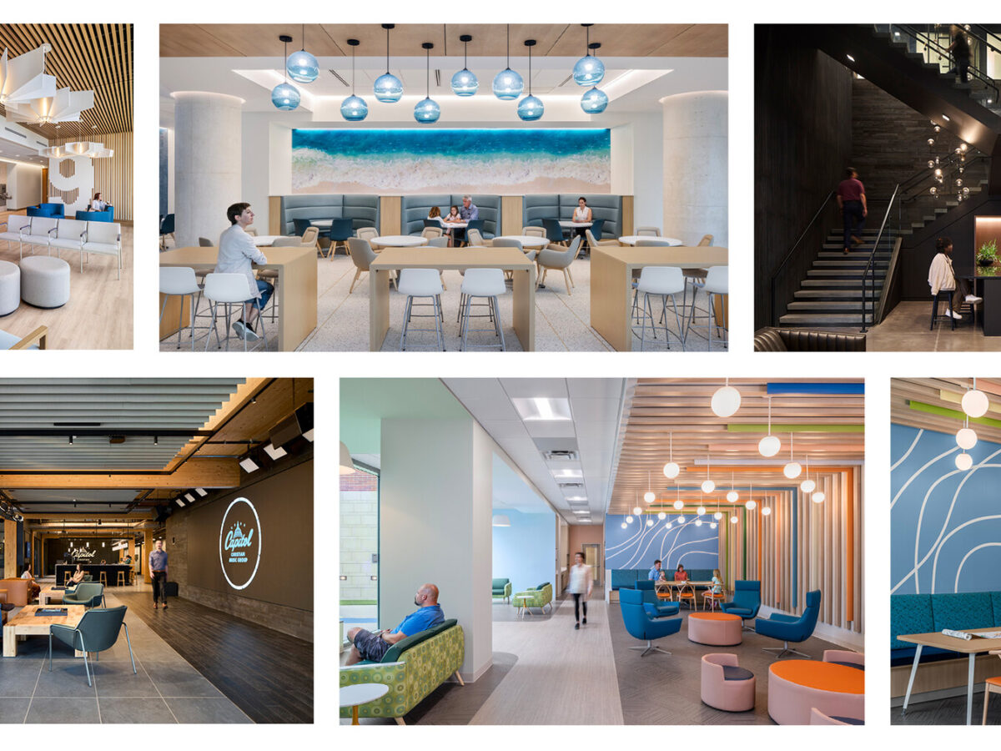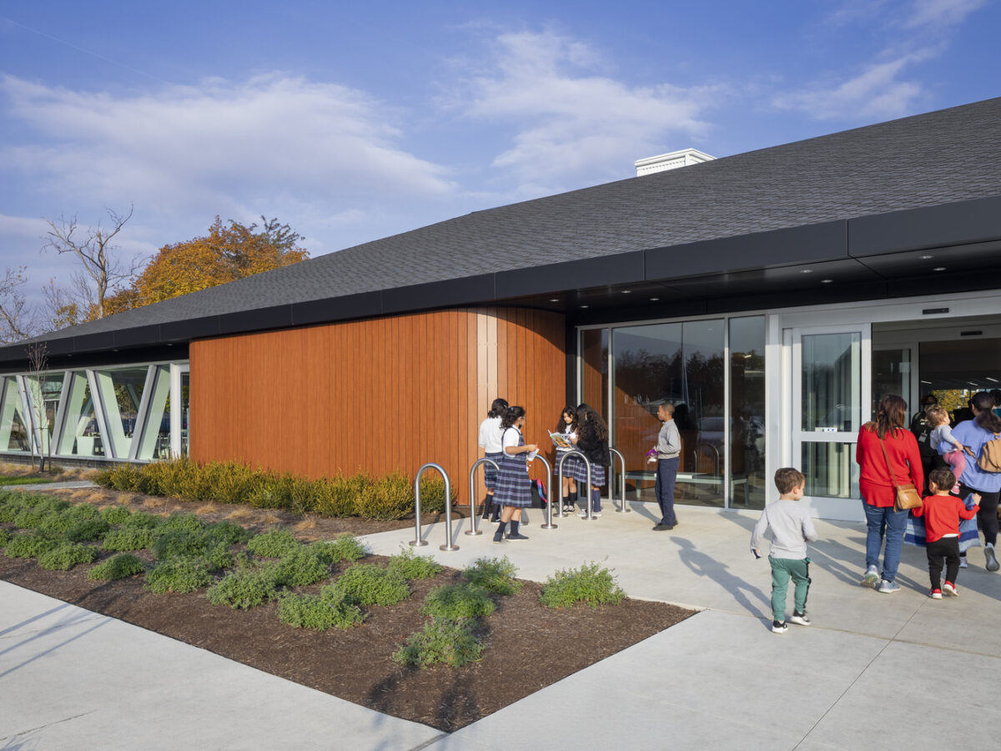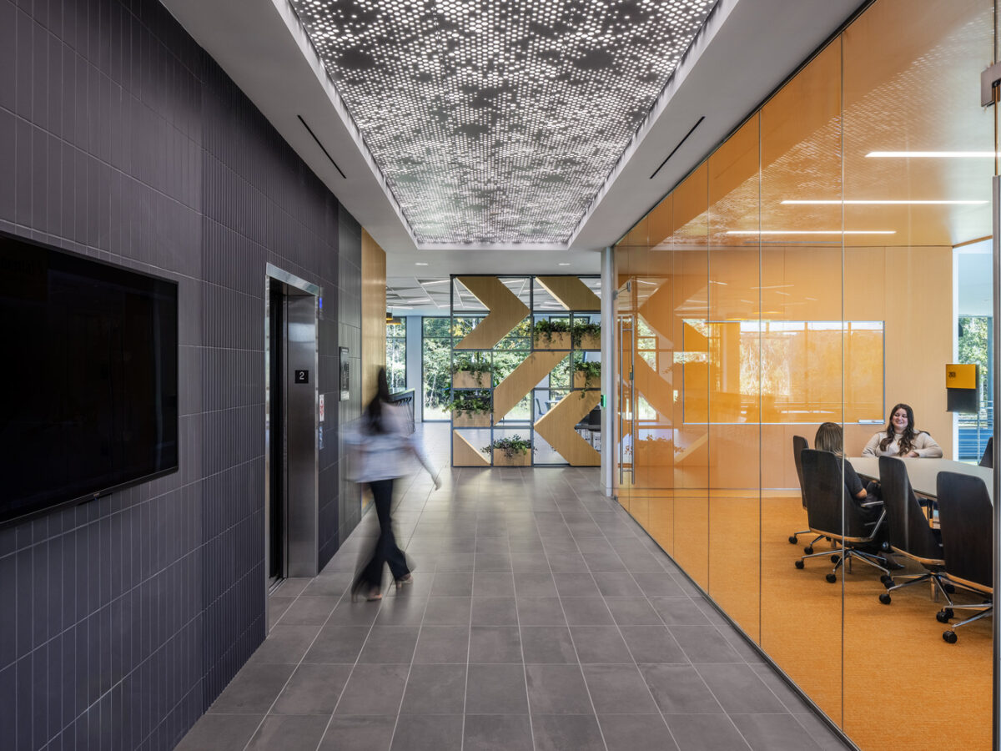Note: This article first appeared in CoreNet Global PULSE.
As the post-pandemic office building continues to evolve, commercial developers, brokers, and tenants are recalibrating what makes a building not just desirable—but indispensable. Gone are the days when a gym and a conference center could meet everyone’s needs. Today, workplace amenities have become central to talent recruitment, employee retention, and overall business performance. Yet, despite increased investments in work environments, not all building amenities live up to their promise. Why? Because amenities alone are not the answer—experience is.
To stay competitive in a saturated market, tenants are increasingly embracing a human-centric, data-informed approach to workplace design—one that considers how people work today, what they aspire to in the future, and how buildings can support and elevate those experiences. By identifying and prioritizing building amenities that are meaningful, flexible, and rooted in real user behaviors, it’s possible to transform traditional office buildings into vibrant, high-performing ecosystems that attract and retain talent. Achieving that transformation starts by aligning the perspectives of those shaping the environment.
Find Common Ground to Create Uncommon Experiences
One of the biggest challenges in amenity planning is aligning a broad and often conflicting range of stakeholder priorities. Brokers are driven by leasing performance and narratives. Developers are focused on investment returns and competitive positioning. End users—those who spend time in the building—want spaces that feel personal, frictionless, and supportive of their well-being. Navigating these differences requires more than intuition or reviewing trend reports.
Highly experienced project teams begin with visioning and goal-setting workshops that bring all stakeholders together early in the process. These facilitated sessions clarify who will use the amenities, what user demographics are being targeted, and how these spaces are expected to perform—now and into the future. By establishing a shared framework from the outset, teams can make smarter investments later in the design process and more confidently decide on space allocation, technology, and budget.
This early alignment also lays the groundwork for empathetic design. When stakeholders are clear on what success looks like for each group—whether it’s shorter leasing cycles, improved workplace wellness scores, or elevated user engagement—amenity investments become more strategic, impactful, and resilient to changing market forces. Once stakeholder alignment is in place, the next challenge is ensuring amenities deliver real-world value—not just aesthetic appeal.
From Trend to Touchpoint: Amenities That Matter
Another common pitfall? Creating amenities that look good on paper but rarely get used. It’s easy to fall into the trap of delivering what’s trending instead of what’s useful. In some cases, this mismatch stems from overreliance on surveys that ask what people want or would use—without giving them a clear picture of the full range of possibilities.
A childcare center developed in a downtown office tower might seem like a smart post-pandemic solution. Yet, in practice, such a facility could end up underused if employees—many still working in a hybrid model or reluctant to commute with young children—prefer options closer to home. The problem wouldn’t be the intent, but rather a misalignment with real behavior.
To avoid these missteps, it helps to look beyond conventional feedback loops. Scenario planning, user journey mapping, and market benchmarking can add depth to survey results and help validate assumptions. Open-ended questions—free from budgetary or logistical constraints—encourage future-focused thinking and often reveal more relevant, creative amenity ideas.
Site analysis also plays a crucial role. Understanding the surrounding context—commute patterns, nearby retail and dining, green space, and transit options—helps determine which amenities will be used, and when. For example, in a downtown location with long commutes, wellness spaces and food options immediately accessible may carry more weight than in suburban campuses where these and other conveniences are much more easily accessible by car. For developers working with tighter margins or older assets, these insights become even more critical in determining where investment truly pays off.

Prove the Experience Payoff in Any Building Class
For developers of second-tier or aging office buildings, investing in building-wide amenities can feel like a gamble. With Class A and trophy properties already offering premium features, it can be difficult to justify additional costs when the primary goal is tenant retention as much as attraction.
A tiered amenity strategy can help. By categorizing investments into baseline, competitive, and cutting-edge tiers, developers can align spending with the building’s class, location, and tenant profile. Baseline building amenities might include reliable Wi-Fi in common areas, clean and comfortable lobbies, self-service coffee and basic gym. Competitive features focus on convenience could include on-site fitness centers, shared conference facilities, micro-markets, or outdoor seating areas. Cutting-edge amenities are focused on hospitality and concierge services—such as cafés and restaurants, social clubs, demonstration kitchens, wellness suites, rooftop terraces or app-based services—can elevate the tenant experience to rival best-in-class buildings.
Developers are also exploring shared amenity models—offering tenants access to features in adjacent buildings without bearing the full cost of building them in-house. This strategy allows for premium experiences without increasing the building’s amenities footprint or operational costs.
ROI, in this context, extends beyond occupancy rates. It’s about creating environments that tenants and their employees actively want to return to. When building amenities reduce turnover, boost satisfaction, and support tenant success, they become strategic assets. In today’s competitive leasing environment, making those investment decisions quickly can mean the difference between leading the market and lagging behind it.
URGENT: Experience in Today’s Market
The urgency to deliver high-performing buildings has never been greater. With the labor market shifting and top-tier buildings leasing rapidly, the window to make a meaningful impact is narrow. Those who wait too long risk losing tenants to trophy buildings that offer user-centric experiences and a stronger sense of belonging.
The best way forward is to think of the workplace as a neighborhood, and the office as a home base. Like a good neighborhood, it should offer a variety of conveniences, opportunities for connection, and places to recharge. Amenity-rich environments with concierge-style services, integrated technology, and holistic wellness features are not indulgences—they’re necessities in a world where employee expectations are higher than ever.
From seamless app-based building access to personalized experiences that rival boutique hotels, tenants are drawn to spaces that feel tailored to their lifestyles and aligned with their values. Outdoor terraces, rooftop gardens, wellness lounges, quiet meditation zones, and even fine-dining options are redefining the modern workplace—elevating it from merely functional to truly aspirational. At the core of these evolving expectations is a consistent thread: a thoughtful understanding of the human experience behind every square foot.
In today’s compressed leasing environment, co-working and shared meeting spaces have evolved from simple conference rooms into full-service amenities that rival hospitality venues. Buildings are now offering concierge-supported meeting suites with catering kitchens, tech support, and staff who help coordinate, set up, and even program events—delivering a seamless, high-touch experience for tenants. These spaces also provide flexible overflow areas that tenants can tap into without committing to more square footage.
This shift is particularly valuable as more tenants sign short-term leases or take smaller spaces while determining their long-term workplace needs. For developers, these amenities act as a retention tool—keeping tenants engaged and satisfied even if their footprint is modest. For brokers, it’s a selling point: tenants can secure a smaller lease now, take advantage of the building’s shared amenities, and scale up later as their return-to-office strategy solidifies.

Create The Human-Centered Edge in Workplace Design
At the heart of all successful amenity planning is a deep commitment to the human experience. When developers and designers begin with people—not spaces—they unlock the true potential of the workplace.
Wellness, for example, has expanded beyond physical fitness to include emotional and mental well-being. Amenities that support this broader definition—such as access to nature, flexible social spaces, and environments that foster calm and focus—are no longer perks; they’re priorities.
Technology, too, is transforming how people interact with their work environments. Smart buildings that automate lighting, air quality, and room scheduling make the user experience seamless and intuitive. When done right, technology becomes invisible—yet indispensable.
Crucially, brokers must translate these features into compelling leasing narratives that resonate with tenants. Amenity packages aren’t just lists—they’re stories. Stories about values, priorities, and the culture a company wants to project. When aligned with a tenant’s identity, amenities become brand differentiators and recruitment assets. The following themes point toward a set of guiding principles that can help developers and brokers navigate this evolving landscape with clarity and purpose.

Takeaways for Today’s CRE Leaders
As competition intensifies and workplace expectations evolve, several key principles can guide amenity planning:
- Start with people. Understand who your tenants are—and who they want to be. Tailor your approach accordingly.
- Align early and often. Bring stakeholders together at the outset to define success, manage expectations, and avoid costly misalignment later.
- Think in tiers. A baseline/competitive/cutting-edge framework helps allocate investment wisely and communicate clearly.
- Design for experience. Amenities should support connection, well-being, productivity, and personalization—not just check boxes.
- Use benchmarking strategically. Learn from others, but design for your specific context and user base.
- Create stories, not checklists. Help brokers translate amenities into narratives that attract, inspire, and engage. When applied thoughtfully, these insights reveal a broader opportunity: to create spaces that go far beyond functionality and spark genuine connection.
The Future Is Curated–and Experiences are the Currency
In today’s hypercompetitive commercial real estate environment, simply offering amenities isn’t enough. To stand out, developers are curating experiences—environments that reflect tenant aspirations, align with market needs, and enhance the human experience. Whether it’s a trophy tower in a bustling urban core or a repositioned asset in a transitional neighborhood, the goal is the same: create a workplace people want to be in—one that inspires productivity, supports well-being, and fosters community. By embracing a people-first, strategy-driven approach, the buildings created today can remain relevant—and remarkable—well into tomorrow, transforming amenities to experiential advantage.
Laurel Harrison, NCIDQ, IIDA, LEED AP, is a project executive for Gresham Smith’s Life and Work Places in Nashville with over 20 years of design leadership background. Her experience in commercial interiors is highlighted by her portfolio of purpose-driven designs, ranging from sustainable corporate headquarters to non-profits to top Am Law 100 firms and Fortune 500 companies. Her extensive background allows her to bring a rich understanding of diverse design cultures to each project. Committed to creating designs that have a meaningful impact, she balances aesthetics and functionality to enhance user experience and meet clients’ strategic objectives



